Shourya Greens
An Epitome of Serenity and Aesthetics
Shourya Greens, a premium housing apartment, comes from Shourya Towers Pvt. Ltd., a leading name where real estate players are concerned. With superlative apartment projects in its repertoire, Behind the group is poised to shoot off a tremendous growth in the real estate sector in coming times. The group’s niche concern is to deliver quality housing to customers and over the years, the company has succeeded to establish a formidable reputation in the market by delivering state-of-the-art realty products.


12 Towers
With 2 or 3 BHK Apartments

Area Covered
955 sq. ft. to 1755 sq. ft.

316
No Of Flats

116
Commercial Area
Shourya Greens is strategically located and provides direct connectivity to nearly all other major points in and around Jalandhar. It is one of the most reputable address of the city with easy access to many famed schools, shopping areas, hospitals, recreational areas, public gardens and several other public amenities.
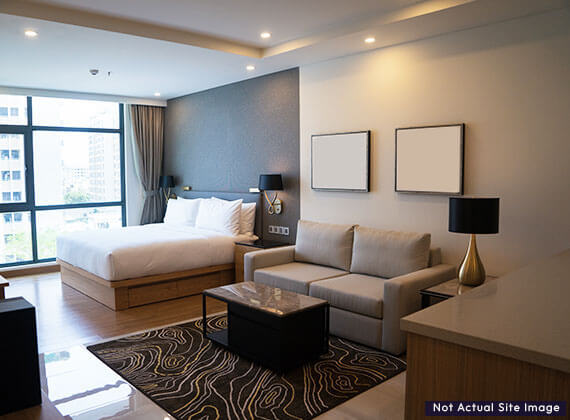
Shourya Greens offers 1 BHK, 3 BHK and 3.5 BHK Apartments of many sizes. The magnitude of area included in this property vary depending on the number of BHK’s. The master plan of Shourya Greens is designed in such a way that these Apartments comprises of wide space with proper ventilation at every corner of the house. The interiors are beautifully crafted with Designer tiled floor, granite counter slab in kitchen, modern sanitary fittings in the bathroom and huge windows for proper sunlight.
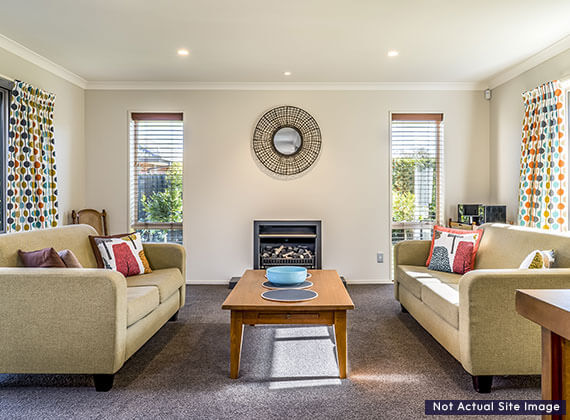
Amenities & Specifications
Apart from its intrinsic sleek features, the complex will have an array of facilities, which will make Specifications Shourya Greens- an epitome of serenity and aesthetics.
Construction:
Drawing, dining & bedrooms in vitrified tiles, master bedroom with wooden flooring, kitchen, dress/toilets and balconies will have group IV ceramic tiles. The Staircases and corridors will be in polished Kota Stone/Baroda green marble.
Doors & Windows:
All doors, windows and chowkhats in salwood/ marindi with spirit polish, plush door shutters, polished & painted wooden glazed window shutters, designer main door fitted with night-latch and door-eye.
Wardrobes:
Provision for Specific space (according to room sizes) in each bedroom.
Kitchen:
Granite work top; stainless steel sink with drain board; glazed tiles up to 1’6″ height above work top. Geyser and exhaust fan will be provided as standard equipment’s in all the units. Woodwork without accessories. R.O water system.
Electrical Fixtures:
Provision of light fixtures and modular switch gears.
Floor Plan
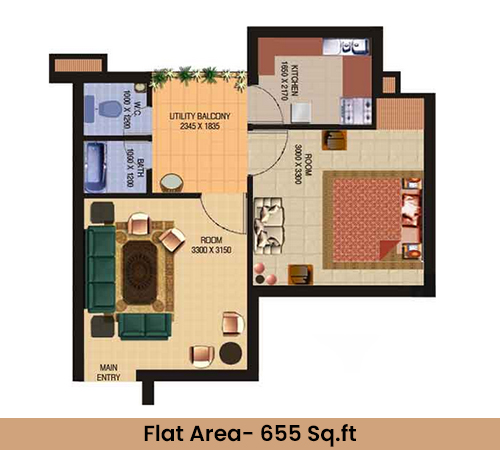
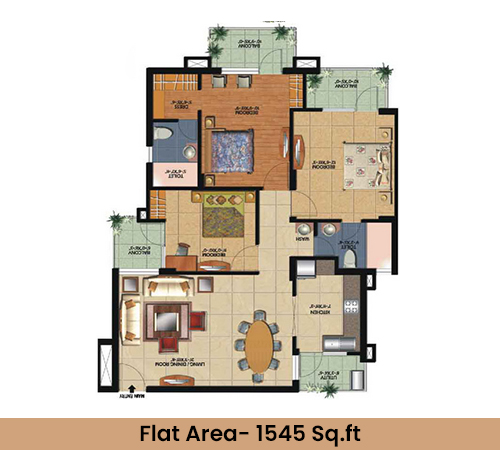
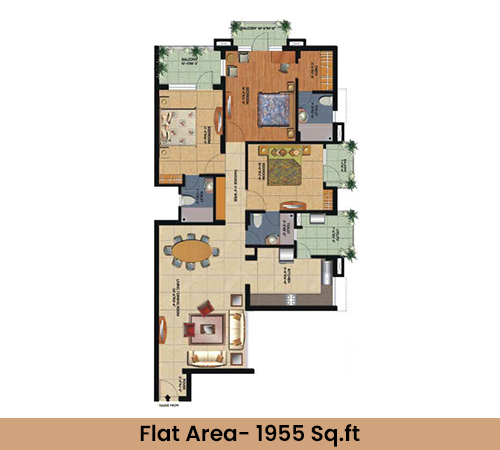
Salient Features
Shourya Greens is built by Shourya Group. It’s a leading group in real-estate market in Jalandhar. The team of this builder group is known for its superior work and punctual delivery of high-end Residential Apartments developed precisely in accordance with the pre-defined specifications.











