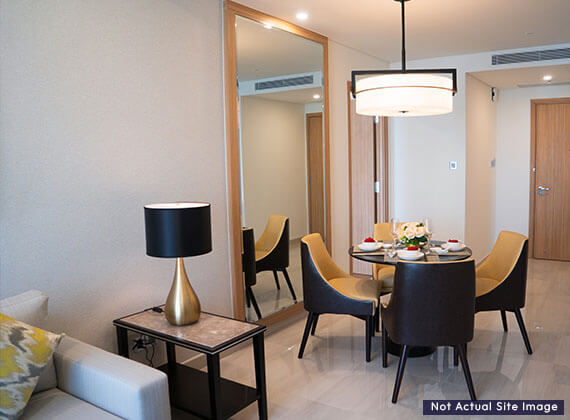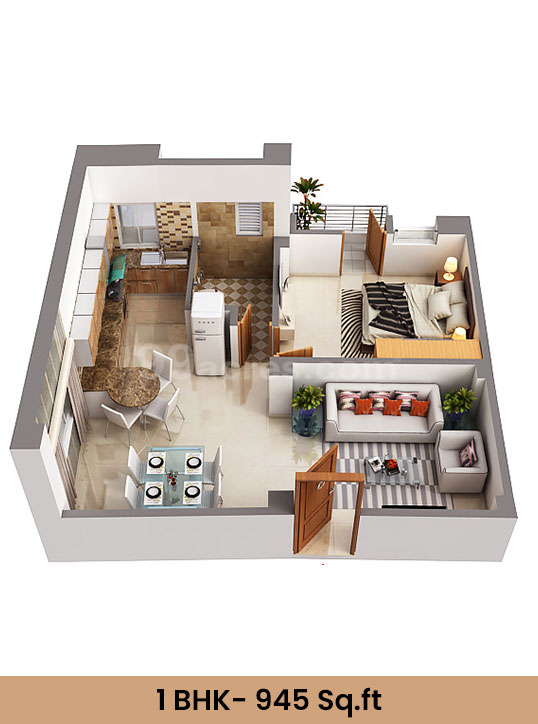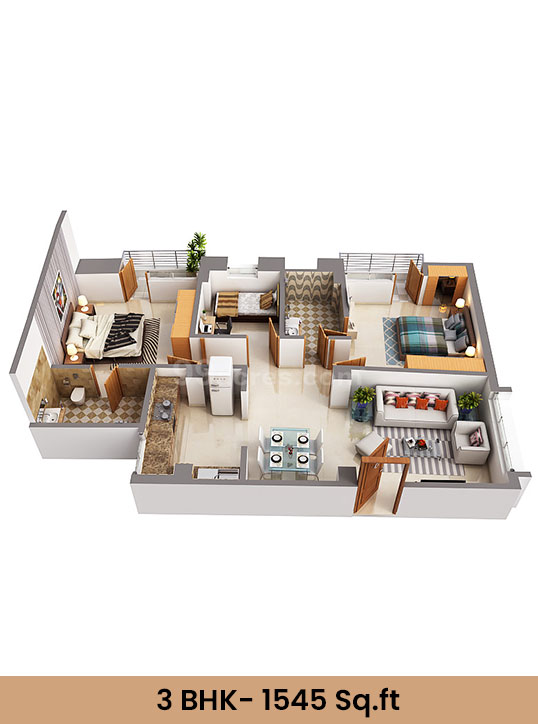The Lotus Pond
Apartment with ideal blend of contemporary design
Shourya The Lotus Pond is a residential project in Vaibhav Khand, Ghaziabad. Shourya The Lotus Pond offers Apartment. Available configurations include 1 BHK, 2 BHK, 3 BHK. Apartment, as per the area plan, are in the size range of 872.0 – 1800.0 sq. ft.. The property is Ready to Move. There is 1 building for sale. The project was launched in October 1998 and possession date of Shourya The Lotus Pond is May, 2008. Shourya The Lotus Pond is located in Vaibhav Khand, Ghaziabad. The project is developed by Shourya Group.
- Tower – 7 A1, B1, B2, B3, C1,C2,C3
- Typed Flat– 2BHk 21 study, 3BHK 3 + Servant (4BHK)
- Area Covered- 945,1125, 1395, 1545, 1955, 2295 Pent House


S + 11 Floors
With 2 or 3 BHK Apartments

116
Com Unit

316 Unit
Total Flat

Handover
September 2010
Shourya The Lotus Pond is equipped with various resident-centric amenities that includes Gymnasium, Power Backup. For families with kids, there is Children’s Play Area, nearby apart from Swimming Pool, Sports Area. Cycling & Jogging Track – these are some avenues for sports lovers. There is 24×7 Security. Enjoy a class-apart lifestyle at Shourya The Lotus Pond.

Amenities & Specifications
Structure:
Earthquake resistant RCC and non-load bearing brick walls.
Doors & Windows:
Frames: Imported Wood / Aluminium Frames
Shutters: Flush Doors
Hardware:
All doors and windows with metal fittings, with mortise locks and doors Walls and Ceilings
Pop finish on walls and ceilings in all bedrooms and D/D Room
Flooring:
Kitchen, Bedrooms, D/D and Lobbies: vitrified tiles
Master Bedroom: Wooden Flooring (Optional)
Toilets and Balconies: Anti-skid ceramic tiles
Staircases, entrance lobby and passage: Kota stone, Baroda green stone combination
Electrical:
Copper wiring in PVC concealed conduit Light fittings and fans in bedrooms, D/D rooms
Finishing:
Doors/Windows: lacquer polish finish / synthetic enamel paint
Internal/ceiling: oil bound distemper in pleasing color shades
External/Wall finish: permanent textured finish
Kitchen:
Granite counter
Stainless steel sink with drain board, hot and cold CP mixture
Glazed wall tiles upto 2 ft height above counter
24 hrs water supply
Toilets:
Granite counter
Stainless steel sink with drain board, hot and cold CP mixture
Glazed wall tiles upto 2 ft height above counter
24 hrs water supply
Communication & Security System:
Intercom facility in all flats
Guard Room at main entrance for efficient manual
Floor Plan




Salient Features
Vaibhav Khand is one of the prime locations to own a home in Ghaziabad. It has a promising social and physical infrastructure and an emerging neighborhood.











